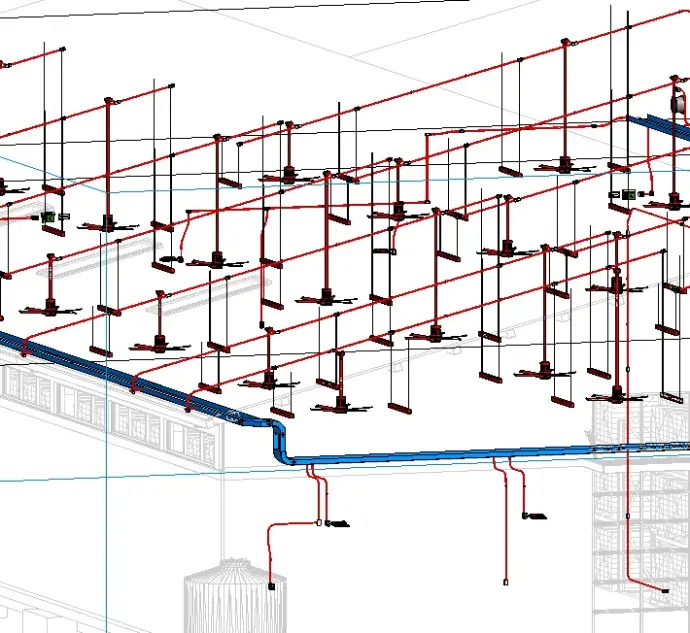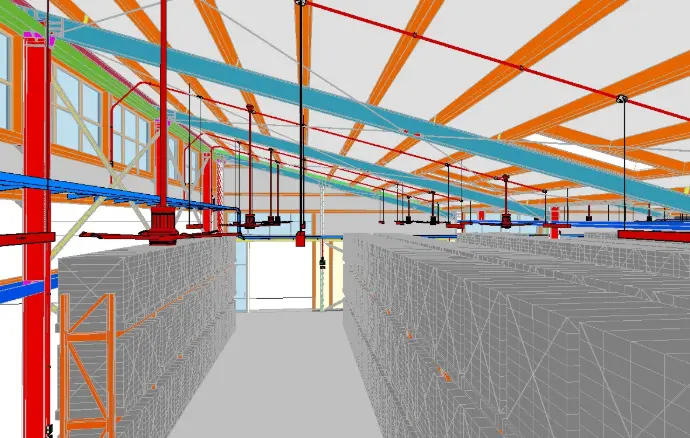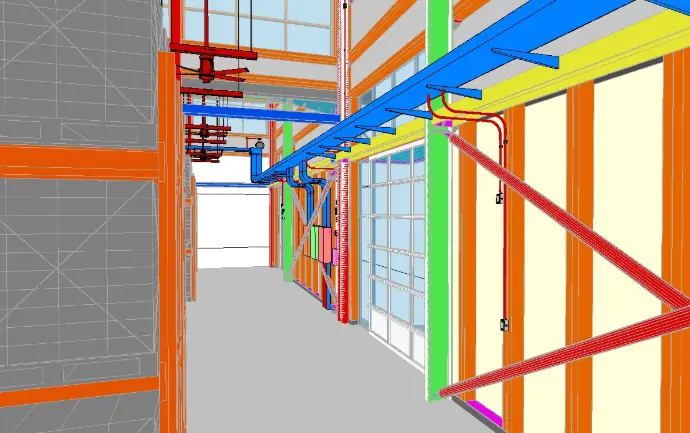Conceptual Engineering
It is the first phase of a project, where the feasibility of it is defined.
At this stage, the objectives are identified, the client's needs are analyzed, and preliminary ideas are developed. For electrical installations, this could include evaluating the required electrical loads, analyzing the project location, and considering electrical supply options..
Basic Engineering
It follows the conceptual phase and focuses on the development of the preliminary design.
At this stage, more detailed plans and specifications are developed, as well as a technical analysis of the proposed systems..
Detail Engineering
It is the final phase of the design, where all the necessary technical documentation for construction is created..
At this stage, specific designs are developed for each component of the electrical system, including wiring, distribution, and protection systems..
Supervision
It constitutes the monitoring and control of the execution of the work
The technical office, through a designated supervisor, is responsible for carrying out this task. In order for the work in progress to comply with the requirements of the detailed engineering.


